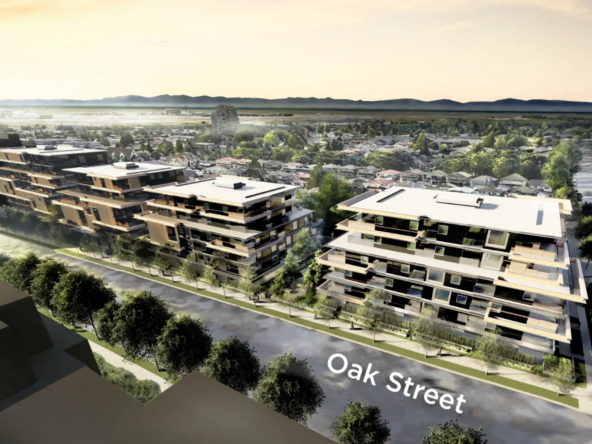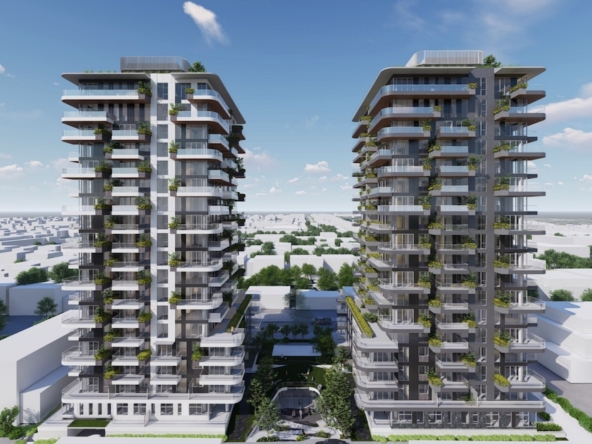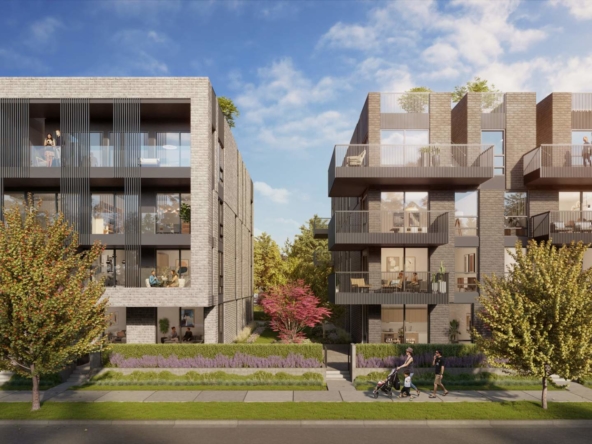- Condo
- Property Type
- 0-3.5
- Bedrooms
- 334
- Units
- 2027
- Completion
Overview
- Condo
- Property Type
- 0-3.5
- Bedrooms
- 334
- Units
- 2027
- Completion
Deposit Structure
20%
total deposit
Total Deposit Required
$10K
upon signing
Initial deposit required upon signing for unit
10%
1ST DEPOSIT ⓘ
10% less initial $10,000 in seven days5%
2nd DEPOSIT ⓘ
On the later of 180 days after initial deposit or 10 days after BP/Financing Amendment is filed5%
3rd DEPOSIT ⓘ
Due 180 days from the second depositThe Property
Harlin is a new presale condo community by Wesgroup currently in preconstruction at 8633 River District Crossing, Vancouver. The community is scheduled for completion in 2027. Available units range in price from $599,000 to over $1,144,000. Harlin has a total of 334 units. Sizes range from 485 to 995 square feet.
Harlin River District Highlights
- Steps from upcoming elementary school and community centre
- Minutes from the Town Centre, with Starbucks, Save On and many daily needs
- Over 25 acres of green space
- 10 minute drive to Metrotown Shopping Centre
About Harlin by Wesgroup
Presenting Harlin, a landmark tower initiated by Wesgroup, marking the entrance to the River District’s Waterfront Precinct. The architectural design, carried out by the acclaimed Boniface Oleksiuk Politano Architects based in Vancouver, echoes the site’s past association with the forest industry and its close relationship with the Fraser River, evident in the undulating contours of its exterior. Harlin proudly houses a diverse selection of residential spaces, including studios, 1 to 3-bedroom condos, garden suites, penthouses, and townhouses. In addition, over 9,000 square feet of retail and dining areas at the street level invigorate the outdoor ambiance. An expansive underground garage accommodates parking for 468 vehicles and storage for over 600 bicycles. A significant public space, a courtyard, graces the southern flank of Harlin, bridging the gap to forthcoming community amenities and the riverfront.
Situated on the northern banks of the Fraser River, in the southeastern region of Vancouver, Harlin forms an integral part of a meticulously designed 130-acre development, which, when fully developed, will provide homes for 18,000 residents. The Harlin river district presale highlights its green credentials, offering a comprehensive community inclusive of 25 acres of lush parks, multiple community conveniences, 500,000 square feet of commercial space within the Town Centre, and even a dedicated beekeeping area. Among the already functioning businesses are Save-On-Foods, Shoppers Drug Mart, Bosley’s Pet Store, Starbucks, Everything Wine, and Orange Theory Fitness. Four childcare centers, an elementary and a secondary school, along with a 30,000-square-foot community center within the Waterfront Precinct, are part of the extensive master plan. The development encourages pedestrian movement through beautifully designed pathways connecting the structures and the 1.5-kilometre Fraser River Greenway. Bicycle routes complete with bike-sharing stations will offer connectivity to Burnaby to the east and the West Fraser Lands. As the community expands, so too will the bus services, providing links to the SkyTrain at Metrotown and Marine Drive Station. An engaging, dynamic community on the shores of the Fraser awaits your arrival.
Parking and Storage at Harlin
Five levels of underground parking will provide stalls for 468 vehicles and secure parking spaces for over 600 bicycles.
About the Developer of Harlin a Vancouver Presale
As one of Western Canada’s largest private real estate organizations building and managing homes and commercial spaces, our mission is to connect people with genuine opportunities that enrich their daily lives.
Seeing potential is about seeing the bigger picture. A vision of what could be. It’s contributing to the social and environmental health of the communities we’re proud to be a part of. As one of Western Canada’s largest private real estate organizations building and managing homes and commercial spaces, our mission is to connect people with genuine opportunities that enrich their daily lives. We care for our people, tenants, and communities through the environmental and socially responsible stewardship of our growing collection of properties.
Wesgroup is proud to have built more than 7,000 homes and over 100 communities while managing over 3 million square feet of commercial property as well. All of this is possible because of the industry’s best in-house horsepower that Wesgroup maintains all under one roof.
Looking for more homes in the River District? Check them out here
Location
- Address 8633 River District Crossing, Vancouver, BC, Canada
- City Vancouver
Details
- Price $599,900
- Property Size 334 Units
- Land Area 30 Stories
- Bedroom 0-3.5
- Year Built 2027
- Property Status Register Now
- Property Type Condo
GVRE Financial
You’re going to have questions. Whether you’re a first time home buyer or a seasoned house-flipper.
And trust us, there is no such thing as a silly question. Start a conversation with your GVRE Financial Advisor today and we will help you do what moves you, together.
Mortgage Calculator
- Principal & Interest
- Property Tax
- Home Insurance
The Neighborhood

- Jessie Lehal
- GVRE Partner
- Oakwyn Realty
GVRE From Your Window
Live Higher at Harlin

More Listings Like This
Ashleigh Oakridge
- Register Now
- Bed: 0, 1, 2, 3
- 124 Units
- 6 Stories
- Condo




